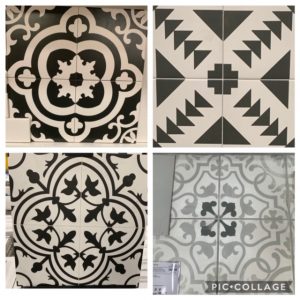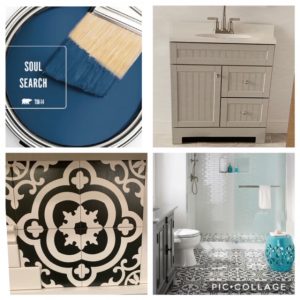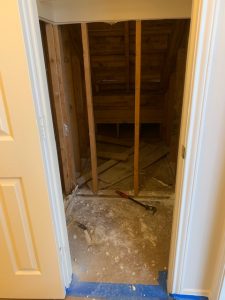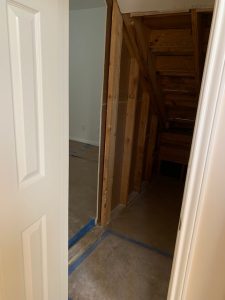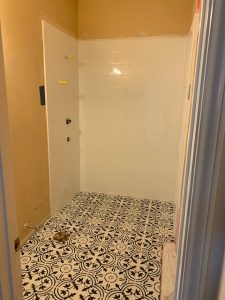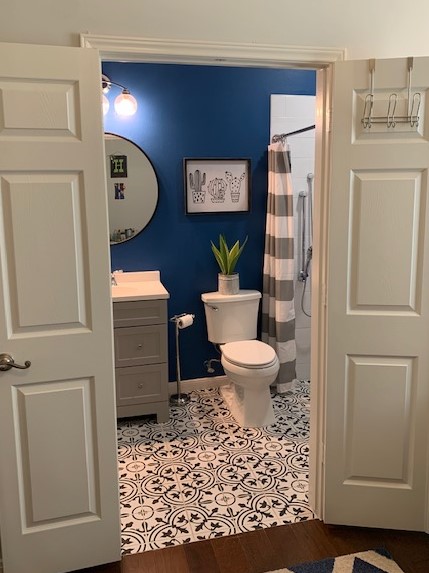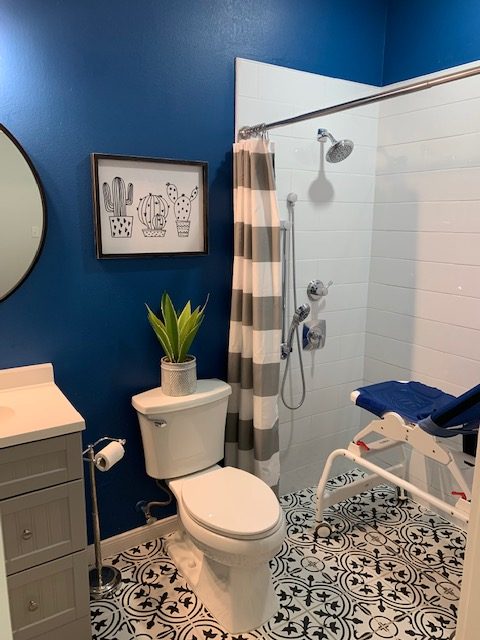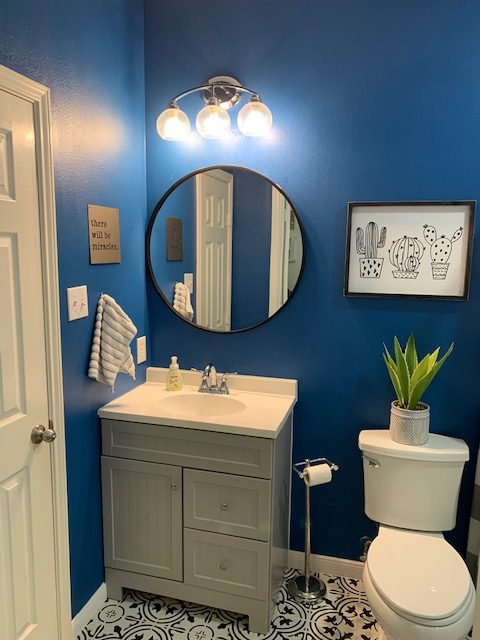Starting a new home project begins with a vision, but really consist of trial and error. So, stock up on flexibility and patience…two things that don’t come natural to me. I definitely felt the pressure on this particular renovation because one, money doesn’t grow on trees, two, I had anticipated it for so long, three, I did not want to have to do it again, and four, it needed to have specific accommodations for our son and those caring for him. Since we have already established that Hayes doesn’t half ass anything, the challenge to combine style with function was on. First, I want to give a special shout out to our contractors at Royal Oak Renovations who were absolutely amazing to work with. From tile, paint, plumbing and electrical, to brainstorming and bringing ideas to the table, they were awesome. They were attentive to detail, considerate, patient and incredibily easy to communicate with — they are stuck with me for life whether they like it or not!
So, lets start with top priorities. We needed a roll-in shower with enough space to maneuver a full length bath chair. It did not need to necessarily be ADA compatible, i.e. hand bars, since there will always be a caregiver involved, but it needed to be open, safe and have good flow for transferring. Let’s look at what we were working with here — pretty much all the tans, beige and creams you can imagine.
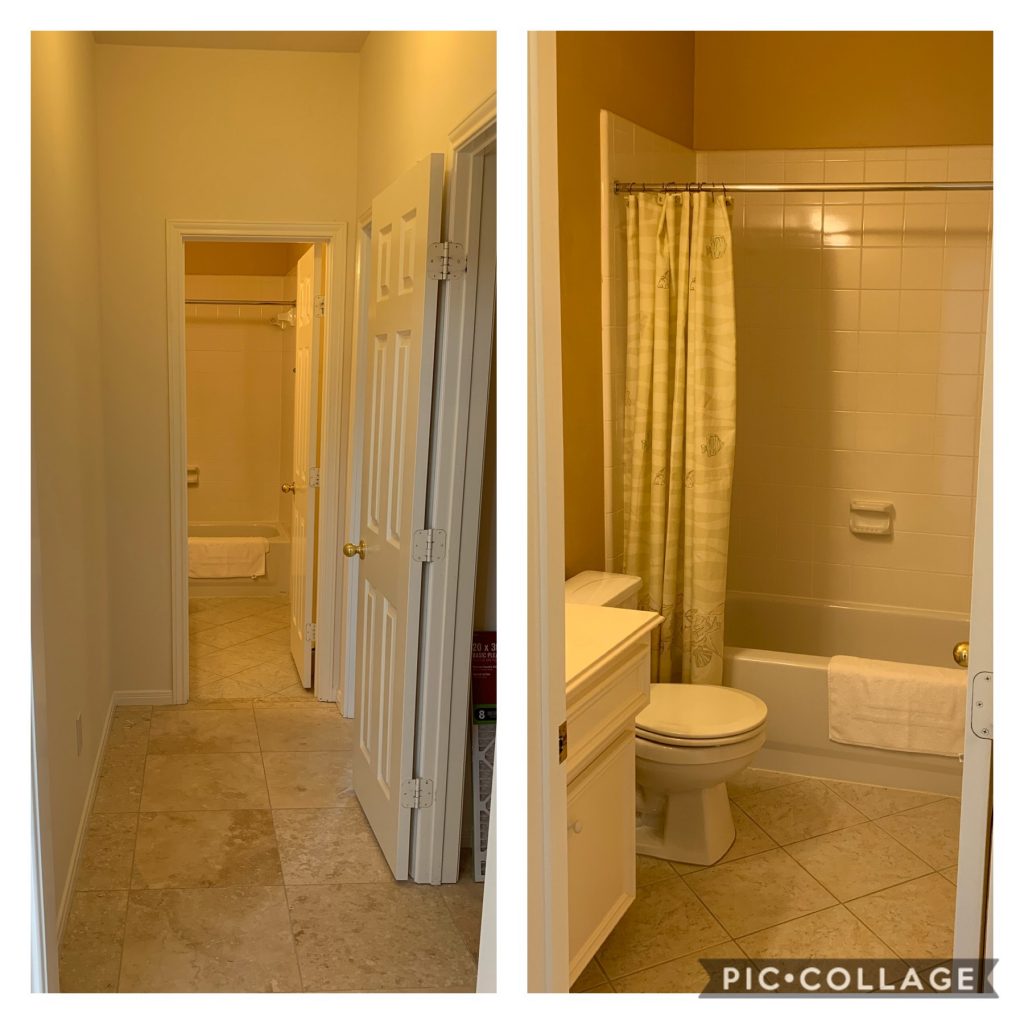
The intent for this “wing” on the first floor was to be Hayes’s area, but the bathroom would also need to serve as a restroom for vistors. So, after throwing around ideas of closing off the area to be more private and function as a “suite” and adding a half bath under the stairs, we decided to keep it open. This allowed us to open up the coat closet under stairs and utilize that storage, and anyone with a medically dependant family memeber can testify that storage is key.
Now to create a vision board to coordinate with to do list — the best part. Lets look at a breakdown:
- open up under stairs closet to maximize storage
- create doorway from new closet to bedroom
- create side door from bathroom to bedroom for shower chair
- level out bathroom floor for roll in access
- new vanity, mirror and light fixture
- tile for flooring
- tile for tub surround
- new shower fixtures to include handheld shower wand
I decided I wanted to use a strong and vibrant blue, calming grays, bold stripes, classic white subway tiles and some sort of farmhouse black and white tile on the floor, so the search began. Pinterest is almost always my go to when I’m looking for inspiration and I usually keep a totally reasonable number of pictures — like 467 — saved on my phone to reference when shopping. Between Lowe’s, Home Depot, and Floor and Decor, I had it narrowed down pretty well. My heart was set on the prodominately darker tile for floor, but it was going to be a little too slick when wet, so we went with this Merola Tile from Home Depot — definetely a good compromise.
As much as I wanted a blue vanity, I didn’t want the extra cost to have it done. So I found a ready-to-go gray vanity at Lowe’s and just painted the walls blue. I would normally be hesitant to do such a bold color on all the walls, but with the white subway tile in the shower, brightness from the flooring and having two doors in the space, it was going to be broken up enough for me to go for it and I’m so glad I did.
Let’s look at some progress —
Adding this door from the bedroom to bathroom was a must. We were hoping to put in a pocket door to save space, but the wall had a structural post that would cut down the door width so we went with french doors. Now there plenty of space to roll the shower chair in and out with privacy!
Now, to my favorite part — the floor! Everything needed to be curb free — no bumps, no humps, nothing — and needed to drain properly. The contractors and tilers did a an amazing job and used this linear drain you can barely see! You know you are adulting when you get excited about shower drains — so impressed!
After lots of measuring, reworking and trial and error, I’m pretty sure Hayes has the fanciest bathroom for a 9 year old! This space has truly transformed how our daily life functions to give him the best care, along with being a great bath for visitors. We are so pleased with how it turned out and hope you enjoy it as well.
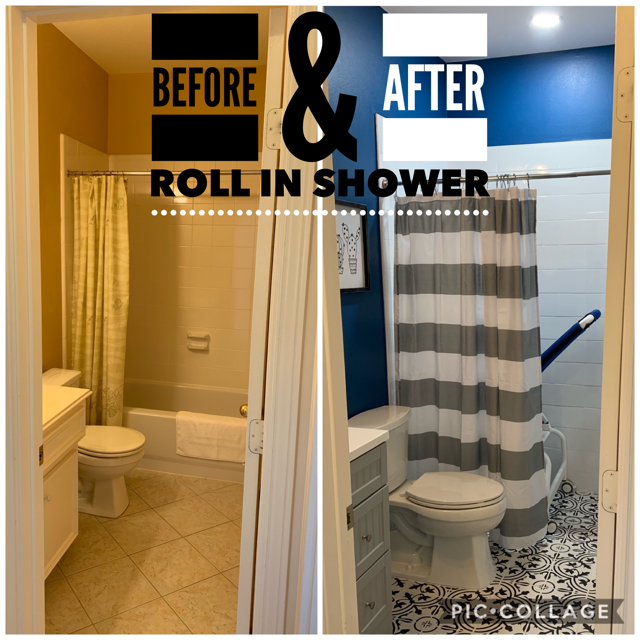
Source List:
- Floor Tile – Merola tile from Home Depot
- Gray Vanity – Lowe’s
- Blue Walls – Living Stream – Behr
- Shower Curtain – Target Room Essentials
- Vanity Light – Lowe’s Portfolio
- Vanity Light Shades – Lowe’s Clear Seeded Glass
- Mirror – Kirkland’s

